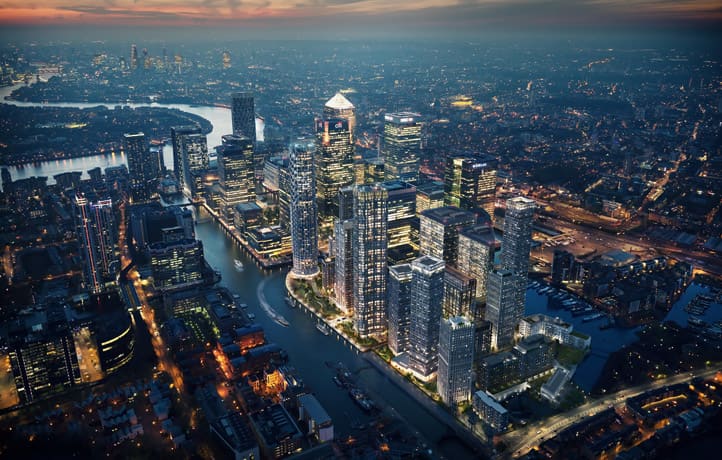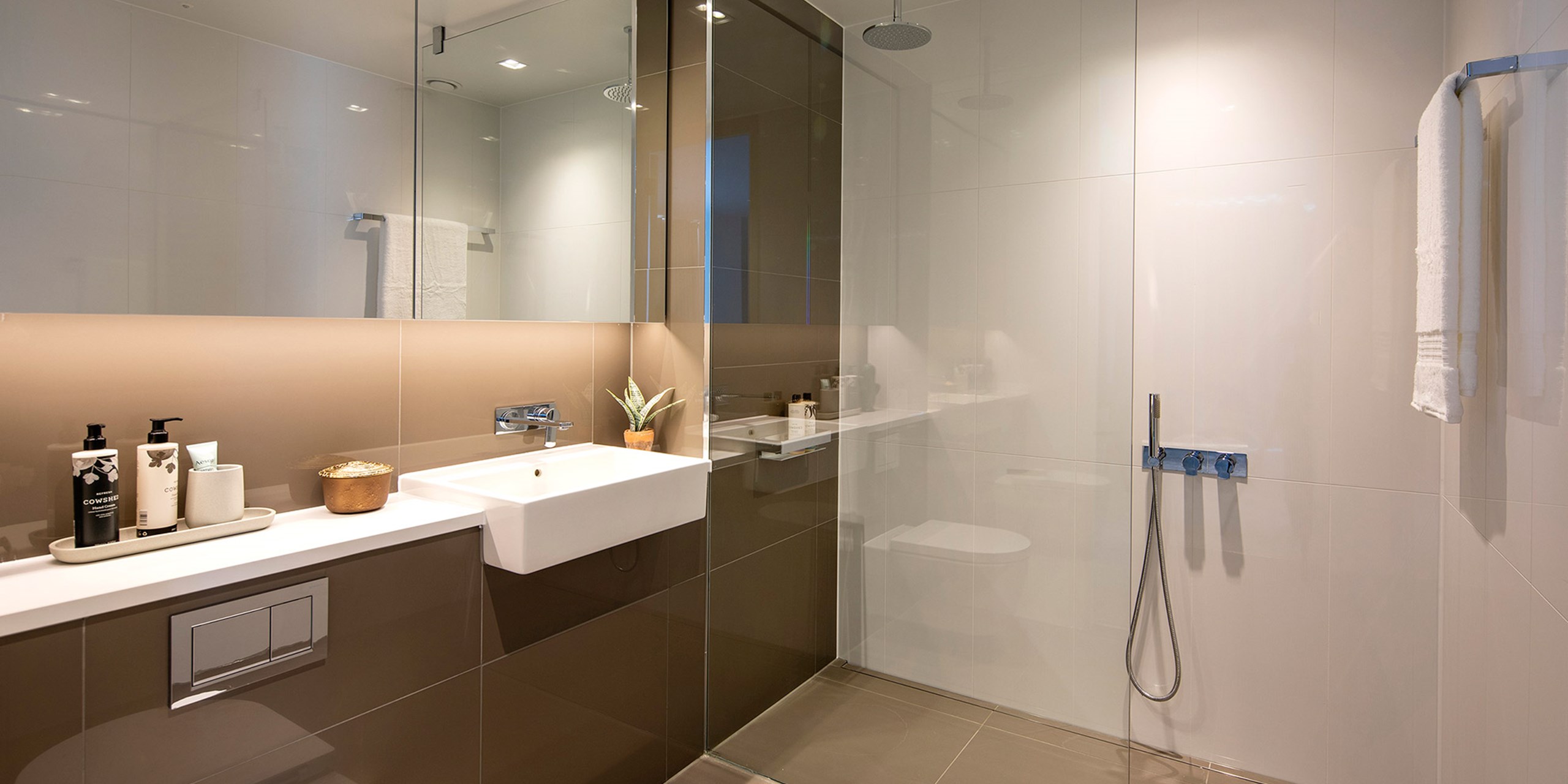Overview

Location: E14
Completed: Ongoing
Sector: Mixed Use
Architect: Various
A development to create a new, vibrant district in Canary Wharf which incorporates a collection of projects and is one of Central London’s largest ever mixed-use developments. Wood Wharf has been supplied with over 2,000 Unidrain wet room systems. Many projects taking advantage of Unidrain’s bespoke service to achieve specific designs or to overcome challenges and demands of POD construction.
The challenge
Wood Wharf is a new district in Canary Wharf which is creating a vibrant new urban quarter. The size of the project itself posed a challenge due to the logistics of the building. There were many restrictions when conducting multiple sections of work at any one point.
The decision to have the wet rooms and bathrooms constructed off site by POD manufacturing would mean that time spent on site would be drastically reduced. A bespoke drainage offering would have to be made available in order to present a drainage solution that would fit within the confines of the POD system.
Due to the nature of the project, a sophisticated design would be needed within the bathroom in order to tie in with the rest of the interiors of the residential apartments.

The solution
WM | Wetroom Materials worked closely with the POD Manufacturer to present a wet room system that would be able to adapt to the demands of the POD construction. WM | Wetroom Materials have a range of different channel lengths that can be used on a variety of projects with different requirements; a channel length was specified around the parameters of the space available.
Due to the limited floor depths within the suggested POD construction, WM | Wetroom Materials offered a low-profile, shallow drain system starting from just 64mm, that still has the capacity to take a large flow rate.
On the back of WM’s advice, the wet room design was altered to have the drain running along the long wall in order to minimise the required floor depth. This allowed us to slope the floor space to allow the water to fall to the drain gulley, whilst still providing a level entrance point across the threshold to the shower area.
The drain finish chosen was the HighLine Panel and Frame. The reason for this choice was to provide a clean, minimalistic finish that kept in line with the high-end nature of the entire project, while still providing a function and durable product that will stand the test of time.
In succeeding to provide a drainage solution that adapted to the requirements of a POD construction, WM | Wetroom Materials were able to reduce the project timescale and increase the site’s work efficiency.
To find out more about our wide range of products and case studies, contact us today.
My client bought a range of Wet Room Unislope Systems from our local retailer, Bathworks. We struggled to find anyone to come to site and take responsibility for the waterproofing until we came across WM | Wetroom Materials. They were willing to stand over their tanking system and more than helpful throughout all stages of the installation from site survey and room preparation to installation. A 10 Year no leak fully insured warranty gave me the confidence that we were dealing with a professional organisation. I would highly recommend these guys and will certainly be using them going forward.
Steven Quinlan | Director | Citius Limited
I have honestly found, WM | Wetroom Materials to be an easy and reliable company to work with. Whether it be a one wet room residential project, apartment block or a gym; they ensure there are no installation problems and we don’t have to worry about leaks. They take care of the specification and advising us on correct build ups and preparation. On a recent project we were able to buy their Unislope System from our bathroom show room retailer and they subsequently came to site to tank out the bathrooms. It was a time sensitive job and The Wet Room lads worked through the evening and into the weekend to ensure we completed the project on time. I have no hesitation in recommending WM, they are a pleasure to deal with.
Noel Geraghty | Director/Founder | NGS Mechanical Services
In Bright Designs, we understand the importance of specifying a reliable waterproofing system for bathrooms. We have worked on a number of projects with WM | Wetroom Materials over the years and I can honestly say that their waterproofing installation service offers complete peace of mind for us and our clients. The WM Team are there throughout all stages of the project from site survey and specification to installation. More importantly they also give us a 10 year no leak guarantee. I also like the fact that they will handle communication with the client and contractors in terms of delivering a high-quality installation which allows me the head space to focus on other aspects of the build."
Alan Burns | Director/Co-founder | Bright Designs. B Arch, B Sc Arch, MRIAI.